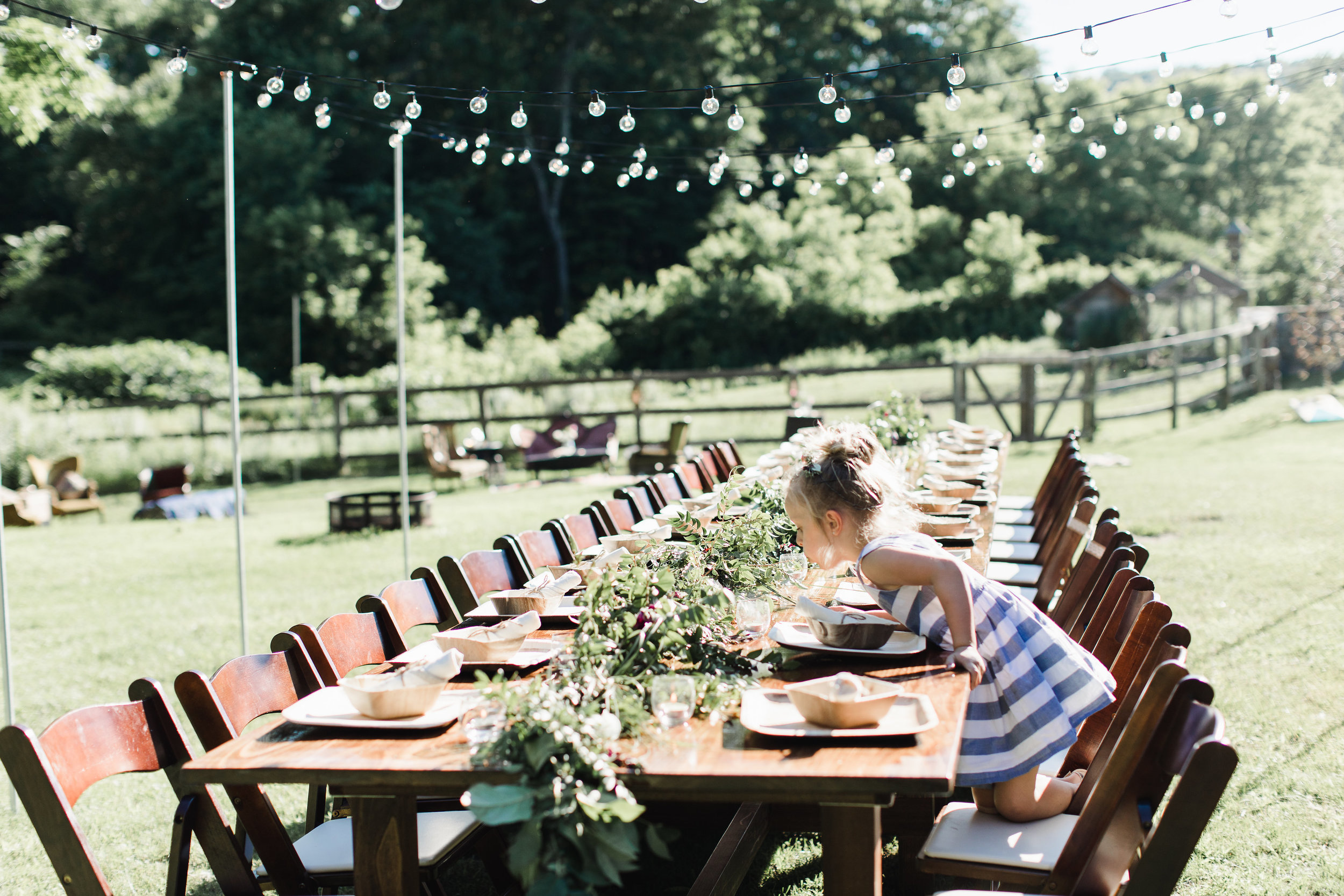Hopefully you read my first blog “What is the first step to planning a tented wedding in Connecticut, Massachusetts, Rhode Island or New York – A Guide for Planning a New England Tented Wedding.” to help find the perfect location.
Now I am sure you are wondering; how you create a floor plan for the perfect wedding day flow.
Here are 5 things to consider:
1. Guest Count.
The amount of guests will dictate the number of chairs you will need for the ceremony and reception, the number of tables, the size of the dance floor and the tent you will rent!
Need a visual? Here is an example. If you have 100 people you want about 1,000 sq ft. for the ceremony guest seating area. For the reception you will need 10, 8 ft. tables, 10 seats per table, a 12 x 12 dance floor and you can fit that all under about a 60 x 30 tent.
2. Dance floor.
Your guests are ready, and planning to dance the night away. And if they can’t dance, they most certainly want to watch the dancing. So, you want the dance floor to be center stage for all the guests to enjoy.
Keep in mind, the dance floor does not need to be huge! You want everyone close enough to get excited and energized off one another while dancing and celebrating.
The DJ should be close to the dance floor. And remember, you do not want the DJ’s speakers to be facing in your guests face. It gets loud!
3. Vendor set up.
Be aware of the vendors you will hire and what space they need. Just to name a few…
-
DJ needs access to electrical and should be close to the dance floor. They normally need at least an 8 ft. table.
-
Bathrooms need access to electrical and you want them away from food/drinks but close to lighting, so guests can see how to get there!
-
Caterers/bartenders normally need a separate tent, electrical and access to running water or a refrigerator/freezer/cooler filled with ice. They will most likely need additional tables to prep and put food on.
-
Photobooth should be close to the dance floor so people that are up and moving see it and use it!
-
Cake would need its own table out of the sun, or a refrigerator to keep it cool!
-
Drapery & lighting would need access to electrical and they need to know the type of tent you will have! This is so important for their design.
4. Dinner Service.
What kind of food service are you thinking of going with? Each one provides a completely different flow for your day.
-
Serve yourself food stations
-
Plated, sit – down
-
Buffet style
-
Family style
-
Food trucks
-
Cocktail style
The food service is incredibly important. You want your catering team to have as much space as they need to plate/prep your food, as well as clear your food and plates! I always recommend speaking with your caterer to find out exactly what they need (i.e. an extra tent, access to water or electric) so you can make sure they have easy access to what they need and so your guests get the best service.
5. Walk the space.
Go to the venue and think about all the items we discussed. Walk the space as if you were a guest on the wedding day.
-
Start with where your guest would park and head over to the pre-ceremony cocktail station.
-
Next make your way to the ceremony.
-
From the ceremony you want to head to the cocktail hour location.
-
After cocktail hour go to where you would set up the seating chart for guest to find their table and drop their gifts.
-
Get up and dance around on the imaginary dance floor!
#WEDDINGTIP: Think about the 3 most important things you want to experience on your wedding day and make sure they are front and center in your wedding floorplan.
And there you have it. You have created your wedding floor plan and flow. If you need a wedding checklist to help you get through the planning, send us an email to Chelsea@Pearlweddingsandevents.com!
If you want a great online tool to help you, check out All Seated – a free and easy event planning tool. You can draw your own floor plans! Stay tuned for the next – A guide to planning a New England tented wedding!






